This material experimentation project was carried out by CO+Lab: a construction+collaboration laboratory who sought to make small construction interventions to improve underutilized spaces around the Meyerson Hall, home of PennDesign at the University of Pennsylvania. Counter+Intuitive is a formally whimsical bar + ledge + work surface in the main entrance to the building.
CO+LAB Project1: COUNTER+INTUITIVE from PennDesign on Vimeo.
CO+LAB Project1: COUNTER+INTUITIVE from PennDesign on Vimeo.
Tactical Entry Installation
The University of Pennsylvania School of Design
Philadelphia, PA
2012
The University of Pennsylvania School of Design
Philadelphia, PA
2012
Project Designers: Jonathan Dessi-Olive, Alyssa Olson, Alex Holstein
Build Team: Alex Holstein, Alyssa Olson, Anna Ishii, Frederick Cricket Day, Graham Laird Prentice, Jonathan Dessi-Olive, Kelly Berger, Lauren Mears, Lindsay Rule, Michael Kipfer, Stefanie Loomis, William Wong
Build Team: Alex Holstein, Alyssa Olson, Anna Ishii, Frederick Cricket Day, Graham Laird Prentice, Jonathan Dessi-Olive, Kelly Berger, Lauren Mears, Lindsay Rule, Michael Kipfer, Stefanie Loomis, William Wong

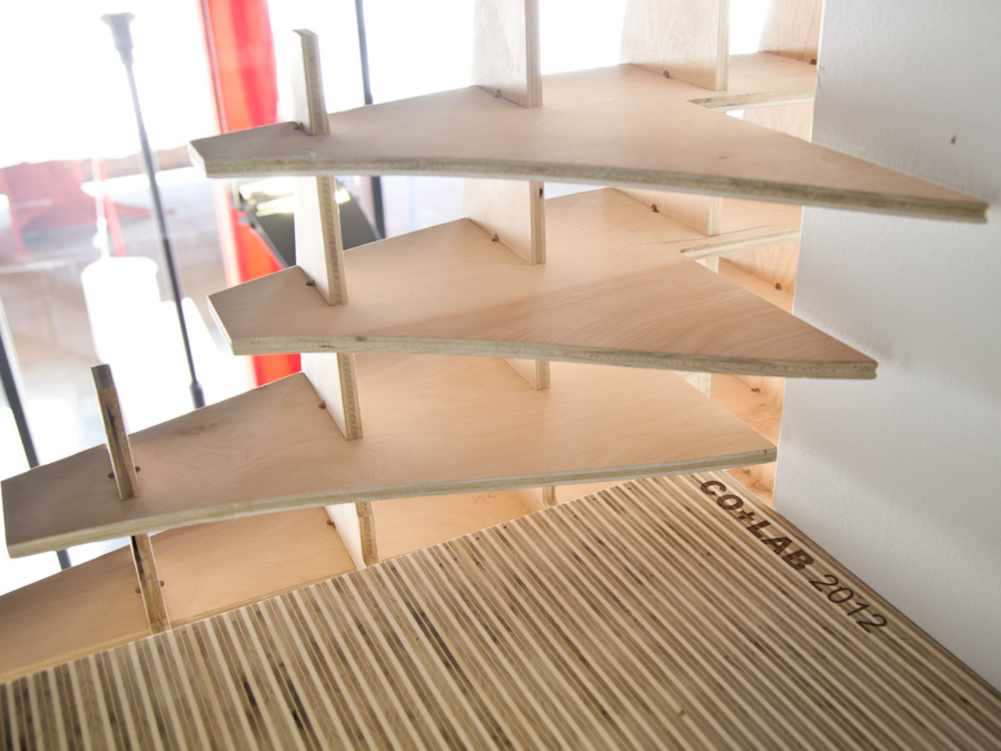
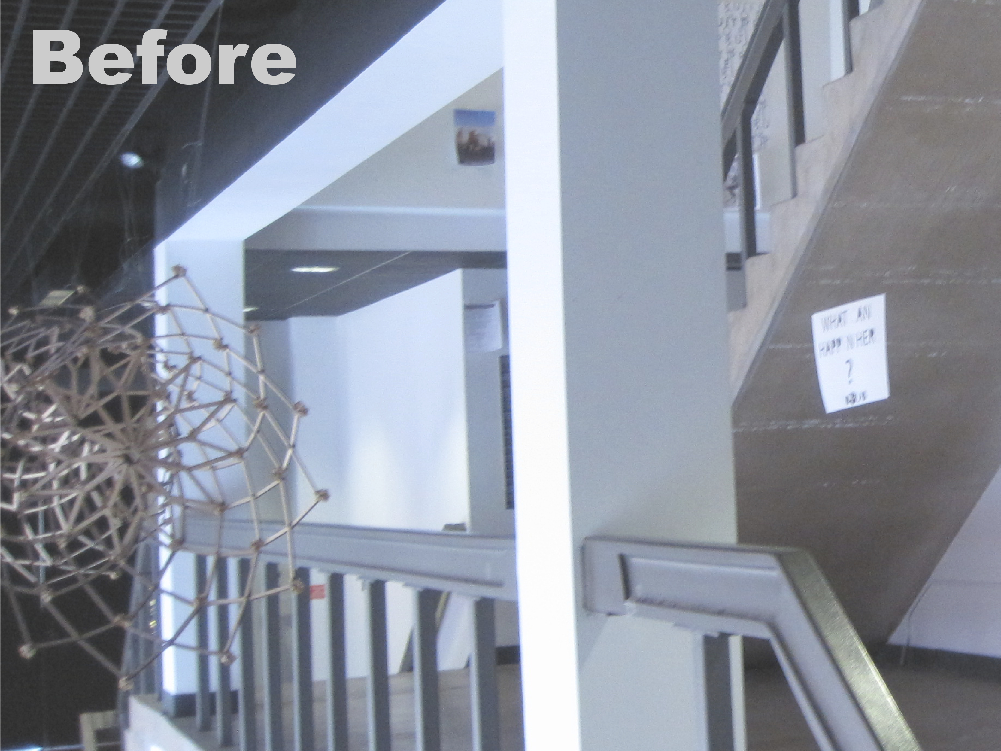
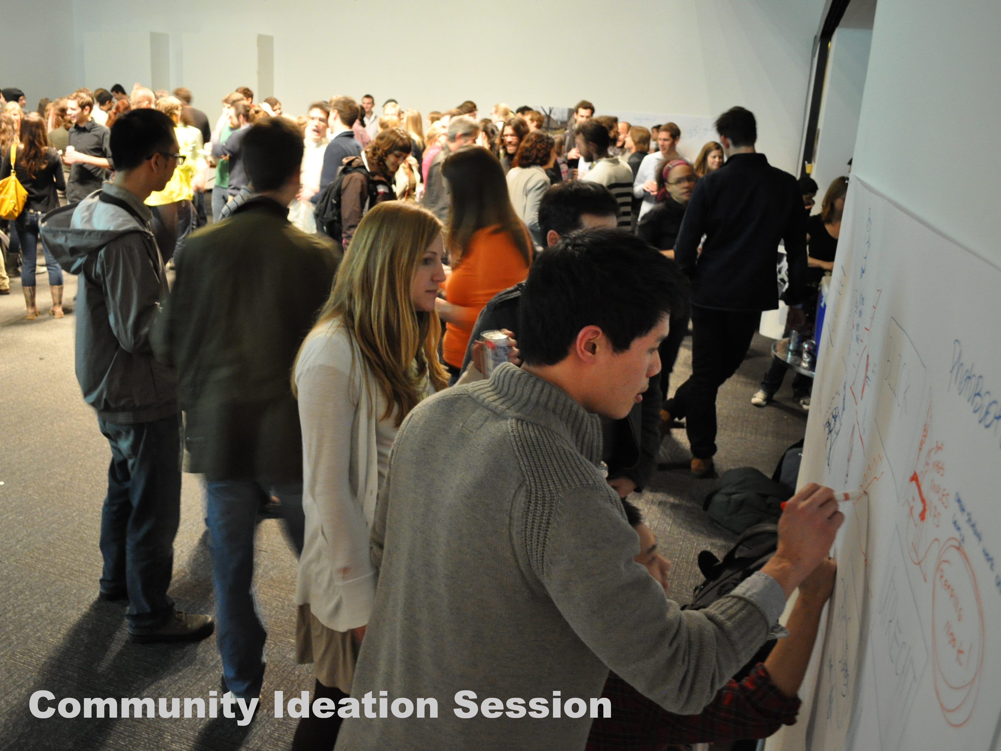
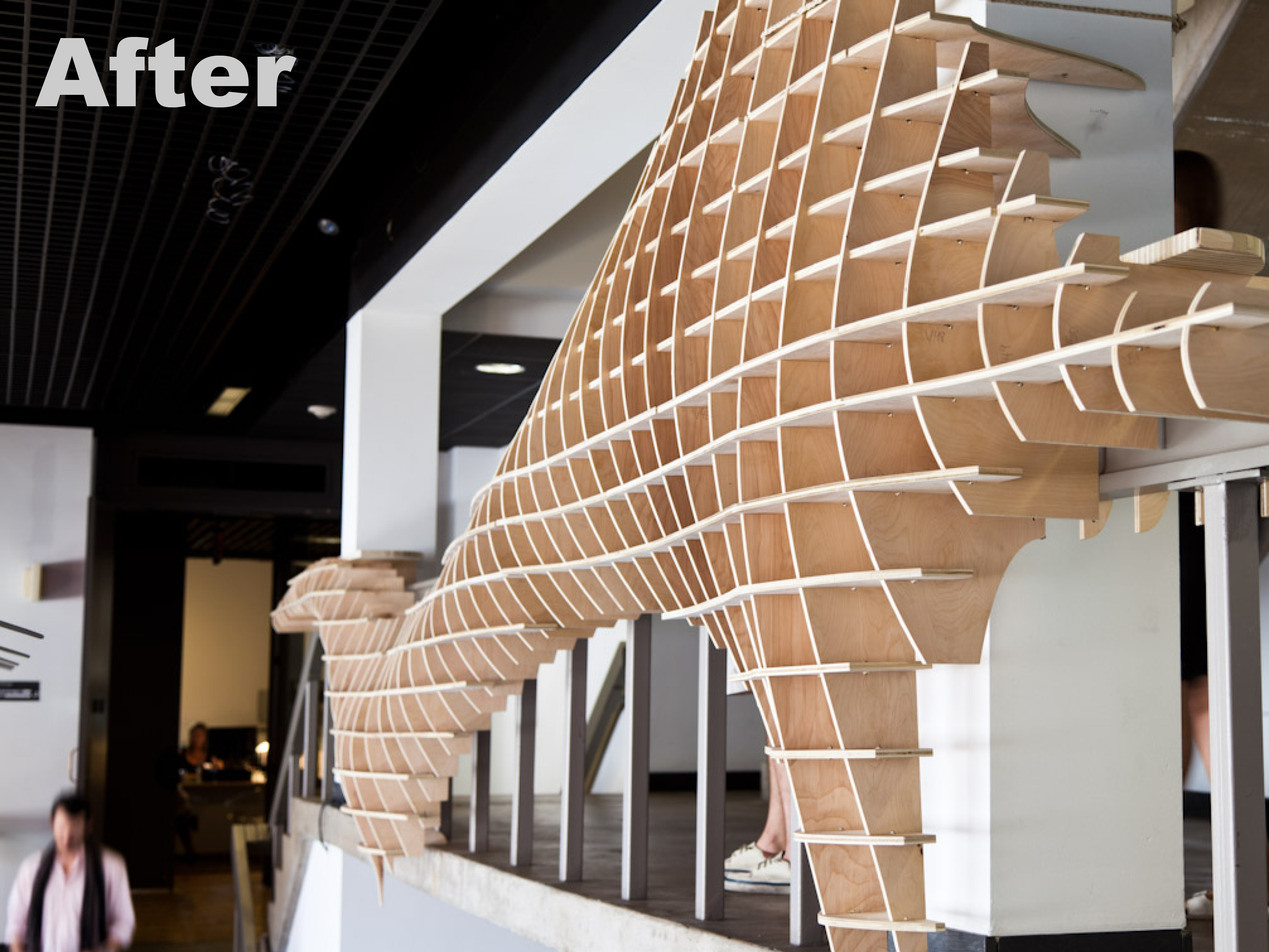

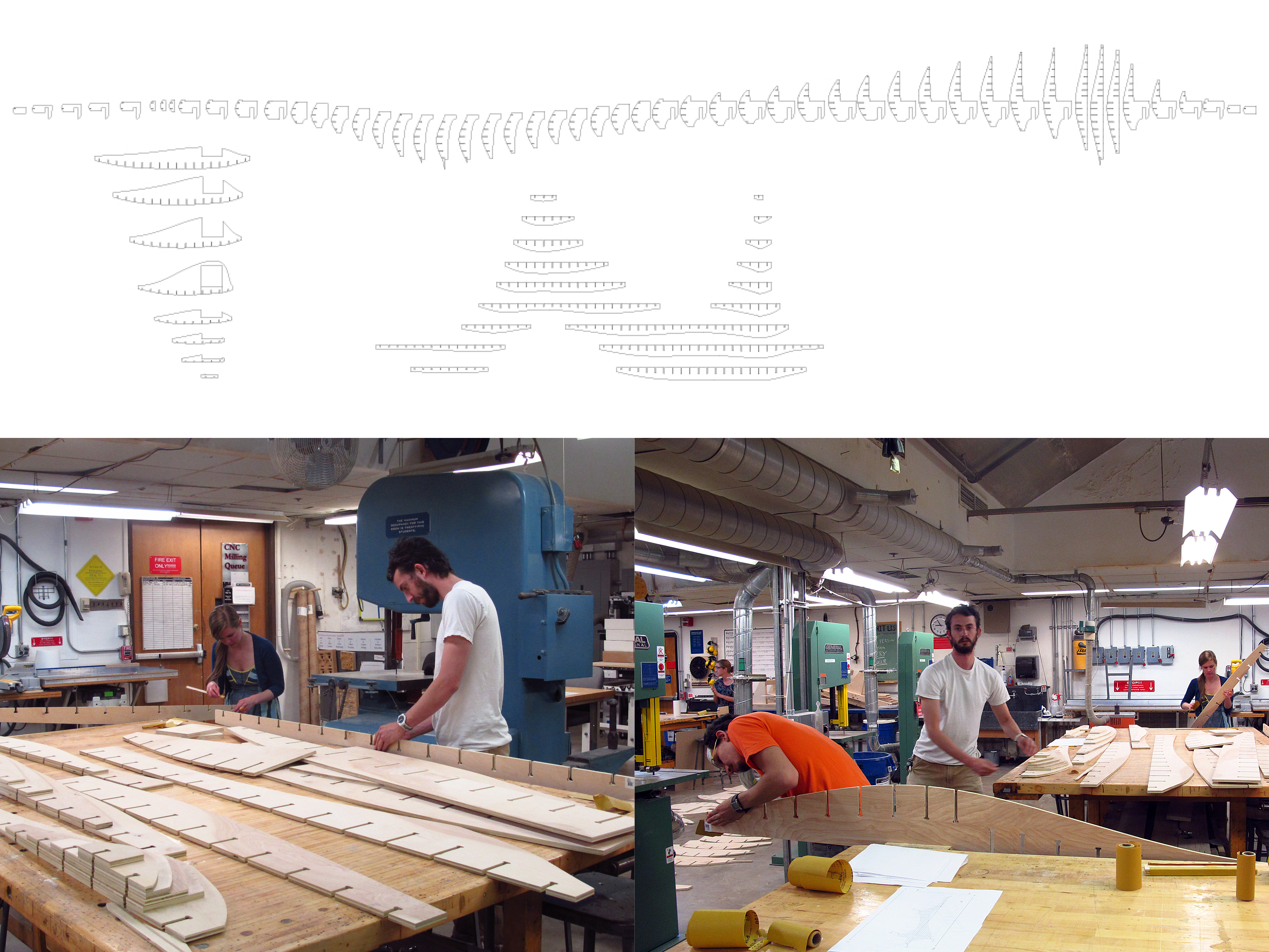

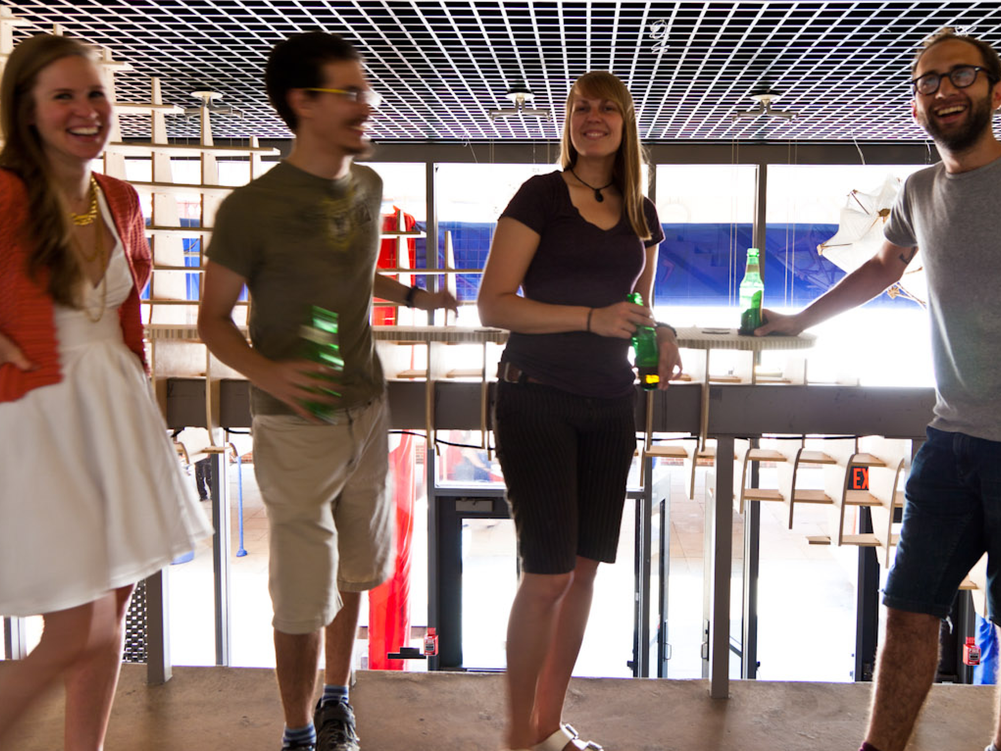
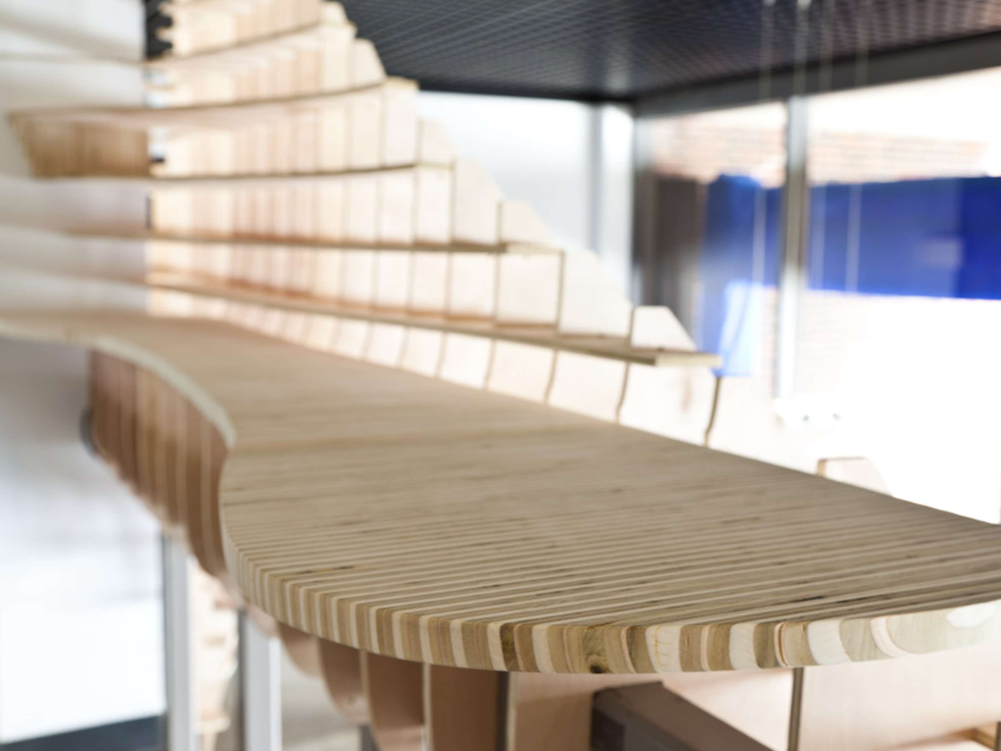

Additional Acknowledgements:
Fabrication:
mikael avery
design studio + fabrication lab
www.draftworksind.com
+erik carlsen
philadelphia machine works
www.philadelphiamachineworks.com
Photography by Barret Doherty
Video by Michael Scott Kipfer
special thanks to the helpful ones in the penndesign fabrication lab
Other Projects: