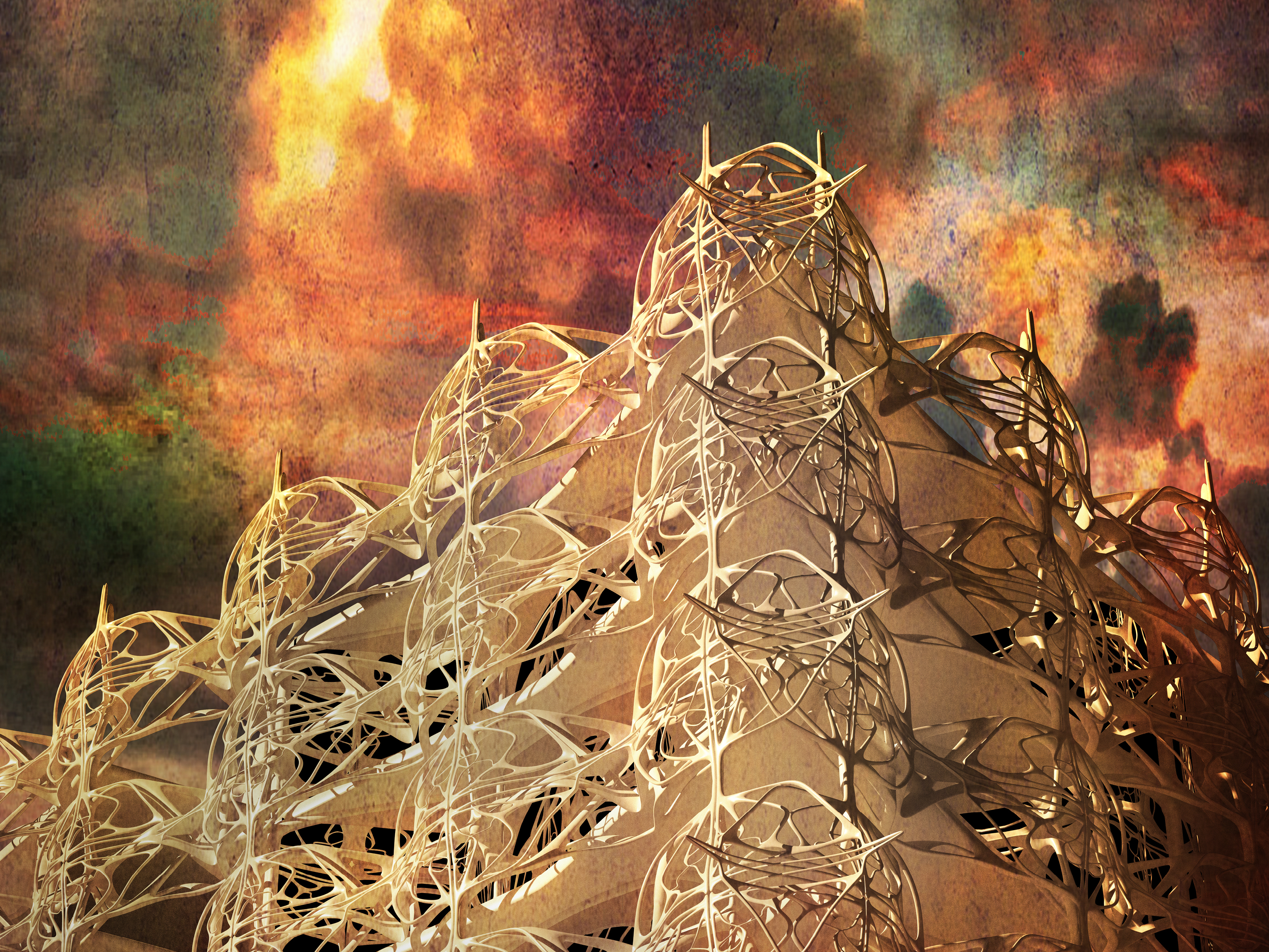Abstract:
This project investigates how the Gothic aesthetic might be reintroduced to the Stephansplatz plaza - a site that is completely dominated by a Gothic Cathedral. A symmetrical and repeating ornamentation is used, which is carried from the facade to the atrium in an unquestionably contemporary manner.
The development of a component was vital to establishing how symmetry and rhythm help shape the lattice and its articulation in space to form the building, which is both highly articulated and highly regulated.
Vague Mass is comprised of residences on the upper levels and introduces a pair of boutiques which terminate an existing commercial arcade in the neighboring building. Additionally, there is a spa/pool program, paired with a salon on the ground floor.
This project investigates how the Gothic aesthetic might be reintroduced to the Stephansplatz plaza - a site that is completely dominated by a Gothic Cathedral. A symmetrical and repeating ornamentation is used, which is carried from the facade to the atrium in an unquestionably contemporary manner.
The development of a component was vital to establishing how symmetry and rhythm help shape the lattice and its articulation in space to form the building, which is both highly articulated and highly regulated.
Vague Mass is comprised of residences on the upper levels and introduces a pair of boutiques which terminate an existing commercial arcade in the neighboring building. Additionally, there is a spa/pool program, paired with a salon on the ground floor.
Contemporary Housing in Vienna, Austria
University of Pennsylvania School of Design, 2012
Architecture Studio 601
Critic: Matias del Campo









Other Projects: